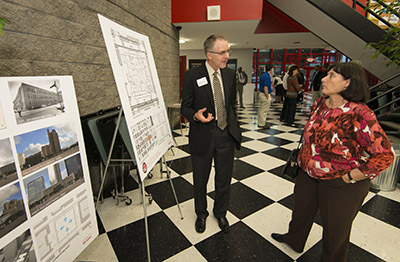 The new High School for Performing and Visual Arts will be connected to the center of Houston when the school moves downtown near the city’s renowned arts and theater district.
The new High School for Performing and Visual Arts will be connected to the center of Houston when the school moves downtown near the city’s renowned arts and theater district.
“Other than the Frank Sinatra high school in New York, we don’t know of any other performing arts high school that will be this embedded in downtown,” said architect Lester Yuen of Gensler, the firm designing the new HSPVA.
The school’s architect, principal and a student from its Project Advisory Team (PAT) discussed the new building’s prime location and design progress Tuesday at a community meeting that drew 30 people. HISD is holding community meetings to gain additional feedback from parents and neighbors to help guide the final design drawings for the schools being built under the district’s 2012 bond program.
“This is an exciting process,” said HSPVA student Adrian Perez. “I’ve enjoyed the time students have had to give our input and share our ideas.”
At the meeting, attendees were able to see design boards, hear about the history of the site and learn about the site’s advantages and constraints.
“Our school will add a new energy to downtown,” said HSPVA Principal Scott Allen. “I think the architects realize it’s important for this school to not be a box without windows and that the new HSPVA needs to be inviting to the Houston community.”
In addition to touring local arts buildings, including the Houston Ballet, Allen traveled to New York with other PAT members to see innovative urban building designs. They visited the Alvin Ailey American Dance Theater, the Lincoln Center for the Performing Arts, and the Frank Sinatra School of the Arts. That school has won numerous awards for its unique design, which includes an 800-seat concert hall, art gallery, recording booths and an outdoor rooftop performance garden.
“When we visited the Frank Sinatra School of the Arts, it was exciting to see what another school had done with a city block and being a vertical building,” Allen said.
The new HSPVA will preserve the qualities of the current building by creating integrated spaces at its downtown location, which will be bordered by Austin, Capitol, Caroline and Rusk streets. The architect likes the idea of having the building’s front entrance on Rusk Street since Capitol and Austin streets pose the challenge of being near the Metro rail system. In addition to the rail system, other site challenges are traffic and one-way streets.
“All the streets are going one way in a counter clockwise fashion,” Yuen said. “This is not ideal for design. This impacts how we will approach parent and bus drops offs and pickups. We’re looking at creating a covered, open air drive-thru, so students will get off the bus on a protective sidewalk instead of having to cross the street.”
The building will be just blocks away from Discovery Green. In the early 1900s, the site was home to Sam Houston High School (now called the Sam Houston Math, Science & Technology Center).
“This is an interesting site, largely because HISD has owned this land for so long,” said Bob Eury, executive director of the Houston Downtown Management District and a member of HISD’s Bond Oversight Committee.
“When we started this process, this site was sort of an area of downtown that hadn’t seen much activity from development. It’s interesting at this point that virtually every block in this area (now) has development either happening or proposed to happen. There’s a whole new neighborhood that is emerging around this building.”