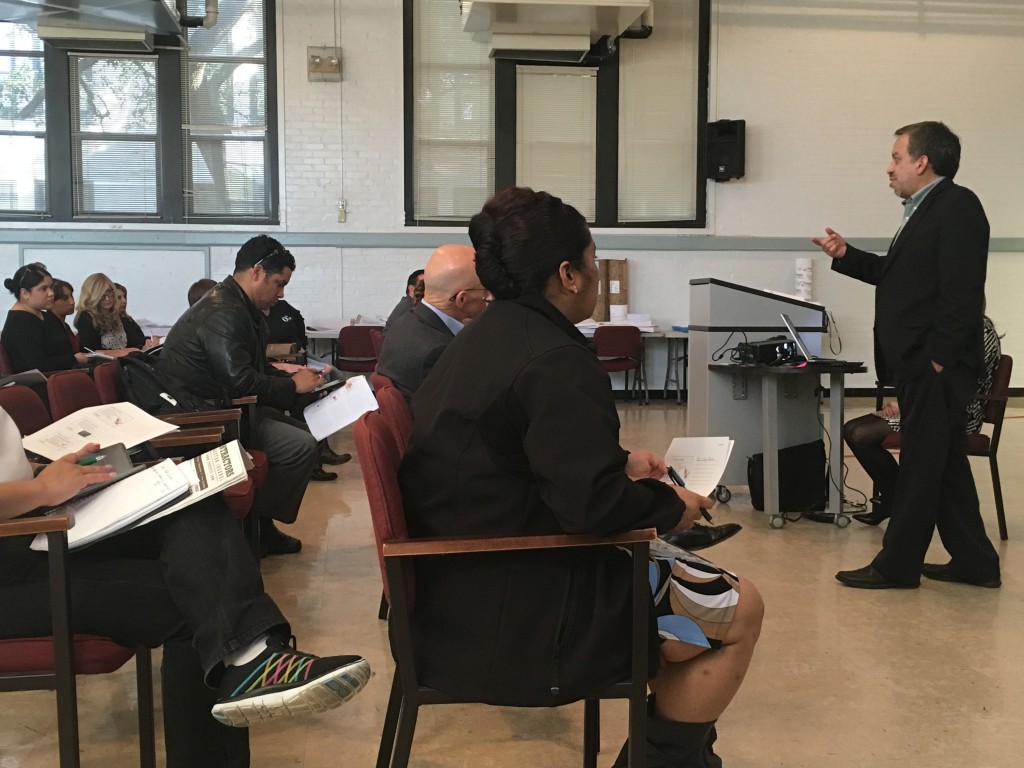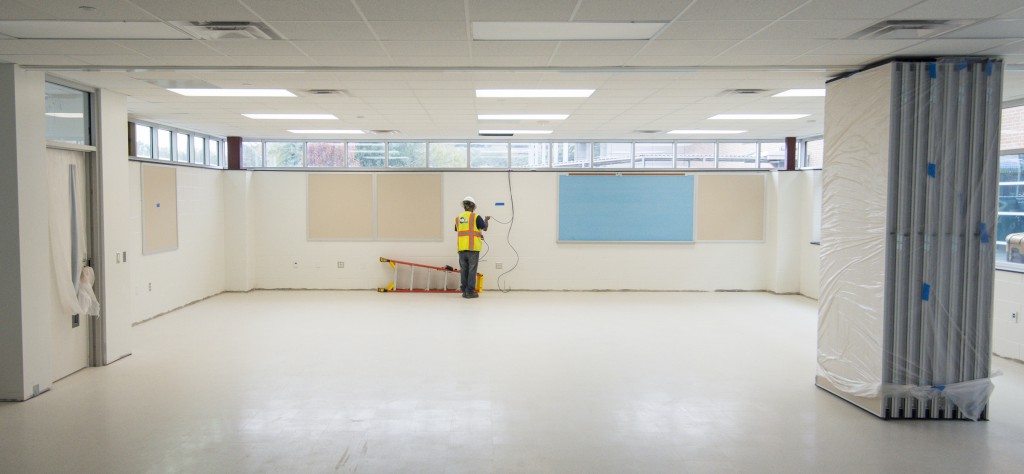[photoshelter-gallery g_id=”G0000xj_4H5Kv73Y” g_name=”20160109-CracktheCode” width=”600″ f_fullscreen=”t” bgtrans=”t” pho_credit=”iptc” twoup=”f” f_bbar=”t” f_bbarbig=”f” fsvis=”f” f_show_caption=”t” crop=”f” f_enable_embed_btn=”t” f_htmllinks=”t” f_l=”t” f_send_to_friend_btn=”f” f_show_slidenum=”t” f_topbar=”f” f_show_watermark=”t” img_title=”casc” linkdest=”c” trans=”xfade” target=”_self” tbs=”5000″ f_link=”t” f_smooth=”f” f_mtrx=”t” f_ap=”t” f_up=”f” height=”400″ btype=”old” bcolor=”#CCCCCC” ]
Did you know you could program a computer to play a piano using fruit or PlayDoh as a conductor? That’s what teachers and students learned at a “Crack the Code” event held Jan. 9, at HISD’s Southmayd Elementary School.
Sponsored by the Innovative Curriculum STEM Teacher Development team and funded through the TIF4 STEM grant, “Crack the Code” created an opportunity for teachers to develop coding skills and explore new ways to implement coding in their own classrooms, even when they don’t have computers available. More than 200 students, teachers, and parents participated in the event, which offered a variety of coding activities — both plugged and unplugged — in an exciting day of challenge and learning.
Teachers participated in the learning right along with their students, as they worked their way through the station activities. From creating obstacle courses and navigating mazes to working with Scratch programming and physical computing, participants expanded their coding skills and understanding.
“This was a wonderful experience for my students,” said Judy Salmon, a teacher at Milne Elementary. “They didn’t want to leave and neither did I.”
Managed by the Office Innovative Curriculum and Instruction in partnership with the Department of Research and Accountability, the TIF4 STEM grant is a five-year federal grant in its third year of implementation. The grant provides program support to 23 schools: 18 elementary campuses, three middle schools, and two K-8 campuses.
See more footage of students and their project in the #HISDecoded Twitter feed.

