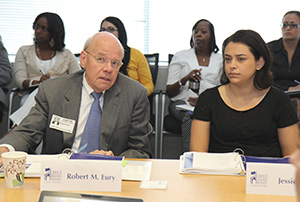An airplane hangar and flight simulators will be a few of the first things students see upon arriving inside the new Sterling High School.
“When you approach the school, we want the building to speak aviation,” said Principal Dale Mitchell at a community meeting Tuesday. “The airplane hangar and our flight simulator areas will be a place where students will be able to learn more about flight and how to put together and take apart planes.”
[photoshelter-gallery g_id=’G0000Vu4PVyghyw0′ g_name=’20140408-Sterling’ width=’600′ f_fullscreen=’t’ bgtrans=’t’ pho_credit=’iptc’ twoup=’f’ f_bbar=’t’ f_bbarbig=’f’ fsvis=’f’ f_show_caption=’t’ crop=’f’ f_enable_embed_btn=’t’ f_htmllinks=’t’ f_l=’t’ f_send_to_friend_btn=’f’ f_show_slidenum=’t’ f_topbar=’f’ f_show_watermark=’t’ img_title=’casc’ linkdest=’c’ trans=’xfade’ target=’_self’ tbs=’5000′ f_link=’t’ f_smooth=’f’ f_mtrx=’t’ f_ap=’t’ f_up=’f’ height=’400′ btype=’old’ bcolor=’#CCCCCC’ ]
The project’s second community meeting drew about 20 parents, students, stakeholders and community members interested in learning more about the three-story transparent building that will emphasize the school’s aviation program and provide students views of airplanes in flight from William P. Hobby Airport, less than five miles from the school.
Sterling, originally built in 1965, is one of 40 schools that will be rebuilt or renovated into a 21st century learning environment under HISD’s 2012 $1.89 billion bond program. Plans are underway to begin construction on Sterling in the fourth quarter of 2014. The school will be built on a site area adjacent to the existing building, allowing students to continue to attend classes in the current facility during construction. The building will serve between 1,600 and 1,800 students and is scheduled to open in 2016.
During the community meeting, the school’s architects presented design renderings and images of the building’s front entrance and interior spaces while providing an update on the organization of academic and student spaces in the building.
The architects are currently in the design development phase for the new facility, exploring various options for exterior and interior building materials, including blue metal panels for the front entrance and double high glass windows to provide a more industrial and 21st century appearance for the building exterior.
“We want to create an environment of success for the students, so what they do in their academic environment mimics what they will do in their future career,” said architect Jennifer Henrikson of the SHW Group, the firm designing the new facility.
Inside, the building will feature learning commons throughout hallways that will be called “learning runways” at the school. The learning commons will offer students areas to work in small groups that will be visible to teachers in main instructional spaces.
“The building is laid out so that you can literally stand on one end of the building and see the other side of the building,” Mitchell said. “That’s a key piece because this will allow teachers and our staff to continue to monitor students.”
The first floor will include the school’s aviation power plant, theater, black box, cafeteria, gym, community room, and departments for visual arts, life skills, music, career and technology. The first floor will also have a security vestibule where visitors will be required to check in before entering the main office. Some learning spaces on this level will have direct access to outdoor learning areas where teachers will be able to easily take students outside for assignments or special projects. As part of the district’s PowerUp initiative, the entire campus will be wireless, allowing students to work on assignments digitally from anywhere in and around the building.
The second floor and third floors will feature science labs, teacher work centers, additional administrative offices, student meeting spaces, and learning neighborhoods for various academics. Each learning neighborhood is comprised of flexible classroom spaces with moveable, glass walls that allow teachers to merge their class with another or change their space as needed. Outside of the learning neighborhoods will be additional learning commons with laptop charging stations. The area will also serve as a place where students can make presentations, study and lounge.
“In the learning commons, we can break off into groups,” said Sterling student Ebony Kelly. “It gives us more of a college feel since we won’t just have classrooms with rows of desks.”
“This is 21st century learning,” added the Rev. A.L. Hickman Sr., who serves on the school’s Project Advisory Team. “The little classrooms we’ve had before with one door … this building will not look like that.”
Since the school has a longstanding partnership with Hobby Airport, the architects and school principal are also exploring the idea of the third floor having an observation deck to provide visibility to Hobby’s flight pattern and possibly a control room where students can hear inside a control room at the airport. An alumni of the school has also suggested adding specialized doors or the school logo or name on a side of the building to help student pilots identify the school when flying.
“There are not a lot of places you’ll go in this building and not see aviation as the focus,” Mitchell said.


 Editor’s note: This profile is part of an occasional series on minority or women-owned companies that do business with HISD. The district’s minimum M/WBE goal levels are 20 percent for all levels of purchasing and construction, and 25 percent for professional services. In the 2007 bond program, that commitment reached nearly 34 percent. In the 2012 program, the contracts awarded to date reflect a nearly 51 percent M/WBE commitment.
Editor’s note: This profile is part of an occasional series on minority or women-owned companies that do business with HISD. The district’s minimum M/WBE goal levels are 20 percent for all levels of purchasing and construction, and 25 percent for professional services. In the 2007 bond program, that commitment reached nearly 34 percent. In the 2012 program, the contracts awarded to date reflect a nearly 51 percent M/WBE commitment.