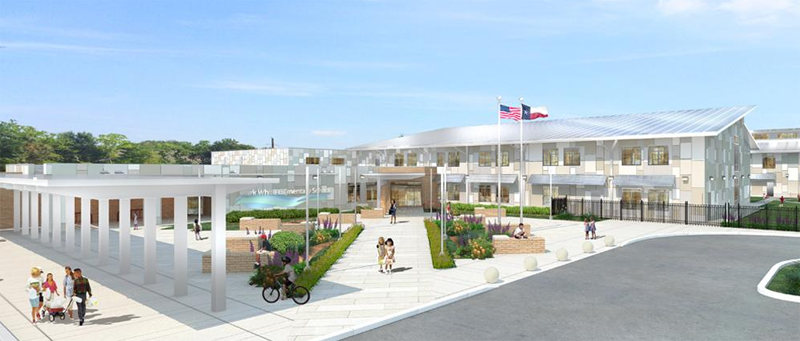Heavy rain and flooding throughout the Houston area may have slowed down many this week, but construction at the new Lee High School work site continued to move forward.
[photoshelter-gallery g_id=”G0000R5C9v.jNxXM” g_name=”20160415-Lee” width=”600″ f_fullscreen=”t” bgtrans=”t” pho_credit=”iptc” twoup=”f” f_bbar=”t” f_bbarbig=”f” fsvis=”f” f_show_caption=”t” crop=”f” f_enable_embed_btn=”t” f_htmllinks=”t” f_l=”t” f_send_to_friend_btn=”f” f_show_slidenum=”t” f_topbar=”f” f_show_watermark=”t” img_title=”casc” linkdest=”c” trans=”xfade” target=”_self” tbs=”5000″ f_link=”t” f_smooth=”f” f_mtrx=”t” f_ap=”t” f_up=”f” height=”400″ btype=”old” bcolor=”#CCCCCC” ]
Located on Houston’s west side, the $73.8 million, 240,000-square-foot facility is being rebuilt as a modern learning environment that will accommodate 1,700 to 1,900 students.
“The school looks like it’s going up pretty fast, and I’m really happy given the weather lately,” said Lee Principal Jonathan Trinh. “The community appreciates having a new school. With the neighborhood surrounding the school going through renovations now, we’re hoping the new campus will kick start and revitalize the area.”
