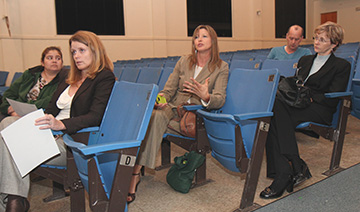[photoshelter-gallery g_id=”G0000gdxGNMuzYsU” g_name=”HSLECJ-DesignCharrette” width=”600″ f_fullscreen=”t” bgtrans=”t” pho_credit=”iptc” twoup=”f” f_bbar=”t” f_bbarbig=”f” fsvis=”f” f_show_caption=”t” crop=”f” f_enable_embed_btn=”t” f_htmllinks=”t” f_l=”t” f_send_to_friend_btn=”f” f_show_slidenum=”t” f_topbar=”f” f_show_watermark=”t” img_title=”casc” linkdest=”c” trans=”xfade” target=”_self” tbs=”5000″ f_link=”t” f_smooth=”f” f_mtrx=”t” f_ap=”t” f_up=”f” height=”400″ btype=”old” bcolor=”#CCCCCC” ]
A building concept with a courtroom and law library in the center of the new High School for Law Enforcement and Criminal Justice set the premise for a site plan for the new school developed by students, staff and community members at a design charrette Wednesday and Thursday.
 “Push us to deliver you the best facility,” said Dan Gohl, HISD’s chief academic officer. “Engage us, doubt us, question us – but participate.”
“Push us to deliver you the best facility,” said Dan Gohl, HISD’s chief academic officer. “Engage us, doubt us, question us – but participate.”