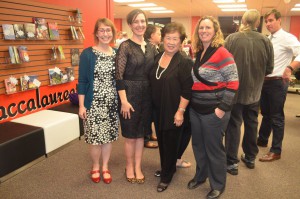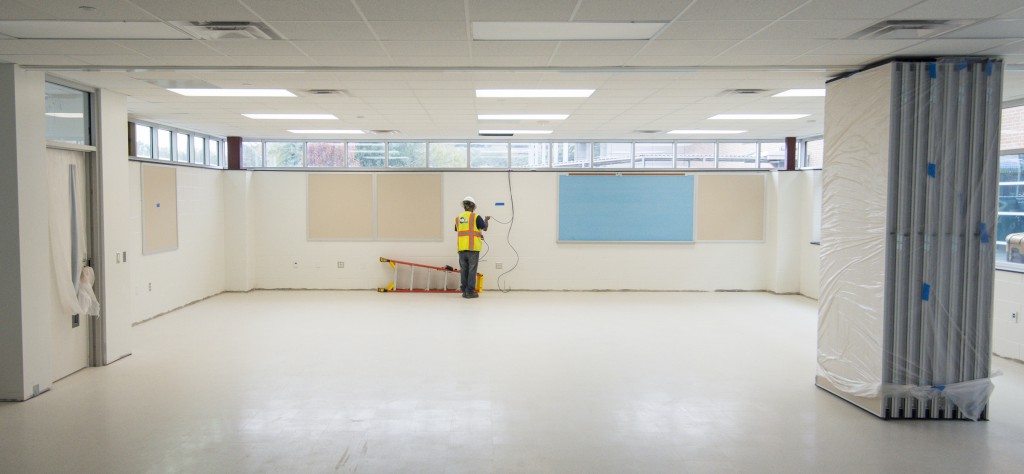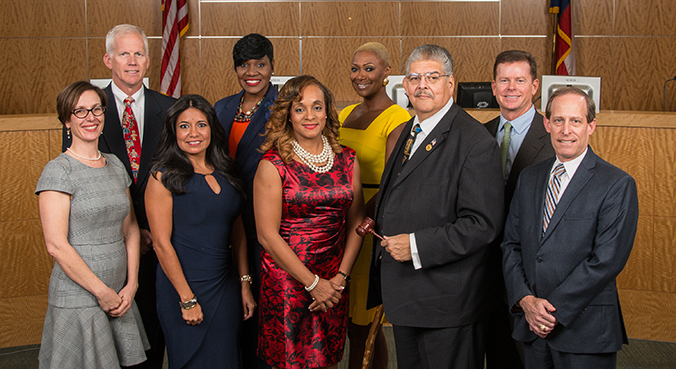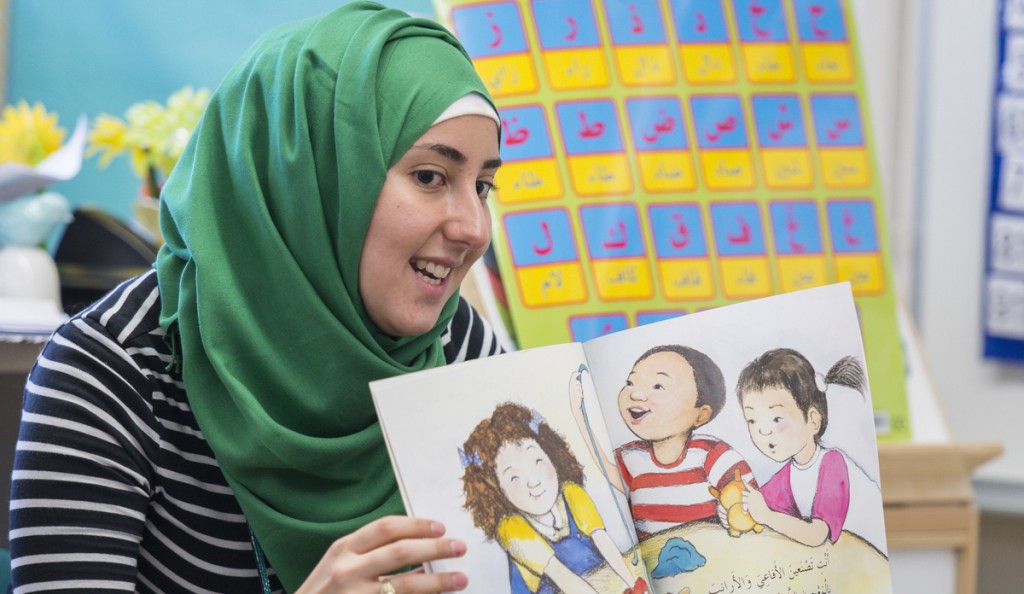[photoshelter-gallery g_id=”G0000magew.mt2Uw” g_name=”2015-Bond-Waltrip” width=”600″ f_fullscreen=”t” bgtrans=”t” pho_credit=”iptc” twoup=”f” f_bbar=”t” f_bbarbig=”f” fsvis=”f” f_show_caption=”t” crop=”f” f_enable_embed_btn=”t” f_htmllinks=”t” f_l=”t” f_send_to_friend_btn=”f” f_show_slidenum=”t” f_topbar=”f” f_show_watermark=”t” img_title=”casc” linkdest=”c” trans=”xfade” target=”_self” tbs=”5000″ f_link=”t” f_smooth=”f” f_mtrx=”t” f_ap=”t” f_up=”f” height=”400″ btype=”old” bcolor=”#CCCCCC” ]
Waltrip’s project scope includes partial replacement and general renovations to the existing building to accommodate 1,800 to 2,000 students.
Students are remaining on campus throughout construction. Significant behind-the-scenes work has been ongoing in the past year including the upgrading of the campus main electrical service feed, replacement of electrical panels and transformers in several areas along with needed demolition work.
Installation of a new curtainwall system and windows and upgrades of athletics offices and locker rooms were the main focus in the third and fourth quarters. Replacement of the fire alarm, HVAC and electrical systems are ongoing. Band hall and JROTC renovations are now underway. Some renovated classrooms were made ready for move-in over winter break.
Current project work includes:
Auditorium seat replacement has begun with the installation new cushioned seating.
New fire sprinkler system pipe is being installed above the ceiling in the dining area.
Newly renovated CTE Health classrooms, science labs and other classroom areas including Extended Learning rooms in the three-story academic wing are being completed and HISD movers are setting these new rooms up for teachers’ and students’ use next week for school.
Renovation of the new Art Room lab is progressing.
Renovation to several existing restrooms in the three-story academic wing is nearly complete.
Renovation and build-out of the Boy’s Athletic Locker Room area wall stud framing is nearly complete and electrical work is under way.
The new Band Addition foundation is progressing and structural steel is on site, erection of steel columns and beams has begun.
As each area is complete and operable it is turned over to campus personnel for use. The project has a target completion date of third quarter 2016.
Photo gallery of HISD building projects
 When Angela Sugarek took the helm at Hogg Middle School in the summer of 2015, one of her priorities was to continue the work of her predecessor. Her goal: to have a fully functioning library, complete with its own certified librarian.
When Angela Sugarek took the helm at Hogg Middle School in the summer of 2015, one of her priorities was to continue the work of her predecessor. Her goal: to have a fully functioning library, complete with its own certified librarian.

