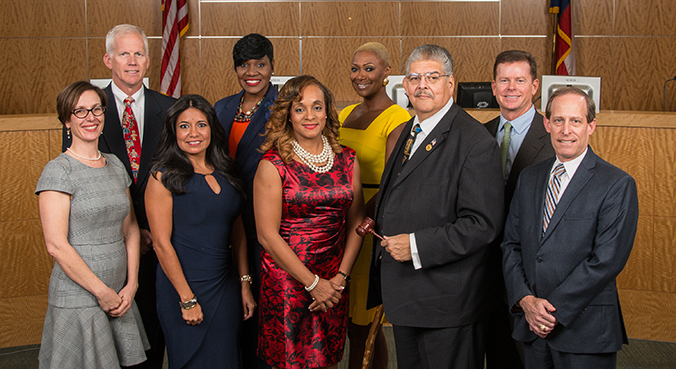[photoshelter-gallery g_id=”G0000C6_AemRI5U0″ g_name=”20160112-Grier” width=”600″ f_fullscreen=”t” bgtrans=”t” pho_credit=”iptc” twoup=”f” f_bbar=”t” f_bbarbig=”f” fsvis=”f” f_show_caption=”t” crop=”f” f_enable_embed_btn=”t” f_htmllinks=”t” f_l=”t” f_send_to_friend_btn=”f” f_show_slidenum=”t” f_topbar=”f” f_show_watermark=”t” img_title=”casc” linkdest=”c” trans=”xfade” target=”_self” tbs=”5000″ f_link=”t” f_smooth=”f” f_mtrx=”t” f_ap=”t” f_up=”f” height=”400″ btype=”old” bcolor=”#CCCCCC” ]
Mayor Sylvester Turner, who assumed leadership of the Bayou City earlier this month, recognized HISD Superintendent of Schools Terry Grier with a proclamation on Jan. 12 for his dedicated service to Houston’s children.
“Dr. Terry Grier is widely recognized for his leadership in turning around failing schools,” read the proclamation, “and the City of Houston commends Dr. Terry Grier for his commitment to the academic advancement of Houston youth and extends best wishes for continued success.”



