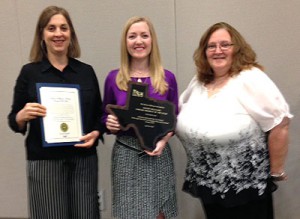[photoshelter-gallery g_id=”G0000JW8re0OOHGY” g_name=”Austin-Houston-charrette-gallery” width=”600″ f_fullscreen=”t” bgtrans=”t” pho_credit=”iptc” twoup=”f” f_bbar=”t” f_bbarbig=”f” fsvis=”f” f_show_caption=”t” crop=”f” f_enable_embed_btn=”t” f_htmllinks=”t” f_l=”t” f_send_to_friend_btn=”f” f_show_slidenum=”t” f_topbar=”f” f_show_watermark=”t” img_title=”casc” linkdest=”c” trans=”xfade” target=”_self” tbs=”5000″ f_link=”t” f_smooth=”f” f_mtrx=”t” f_ap=”t” f_up=”f” height=”400″ btype=”old” bcolor=”#CCCCCC” ]
Project Advisory Teams from Austin HS and Sam Houston MSTC attended a charrette, or intensive workshop, where they collaborated on preliminary design plans for their new schools.
Each school’s project team – along with architects, facilities planners and project managers – spent the two-day session focused on how to design a 21st century school that will incorporate the needs of students, teachers and other stakeholders while creating an engaging learning environment.
 Students who attend Austin High School have two enticing study pathways available to them. They can embark on a path to
Students who attend Austin High School have two enticing study pathways available to them. They can embark on a path to 

